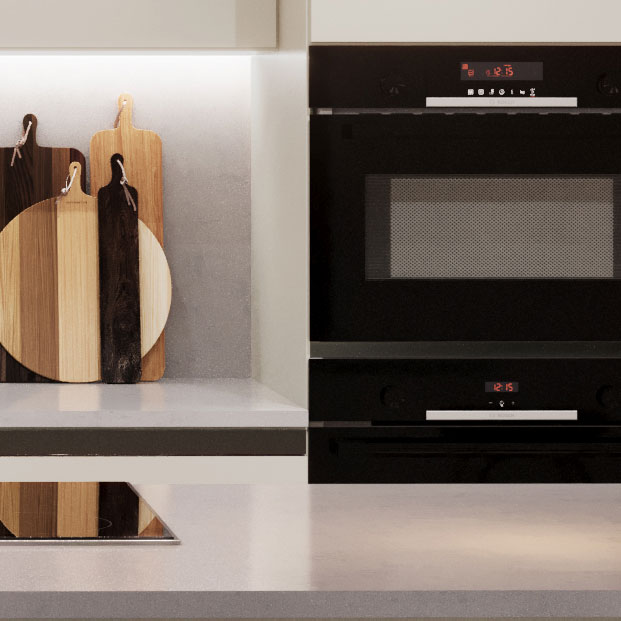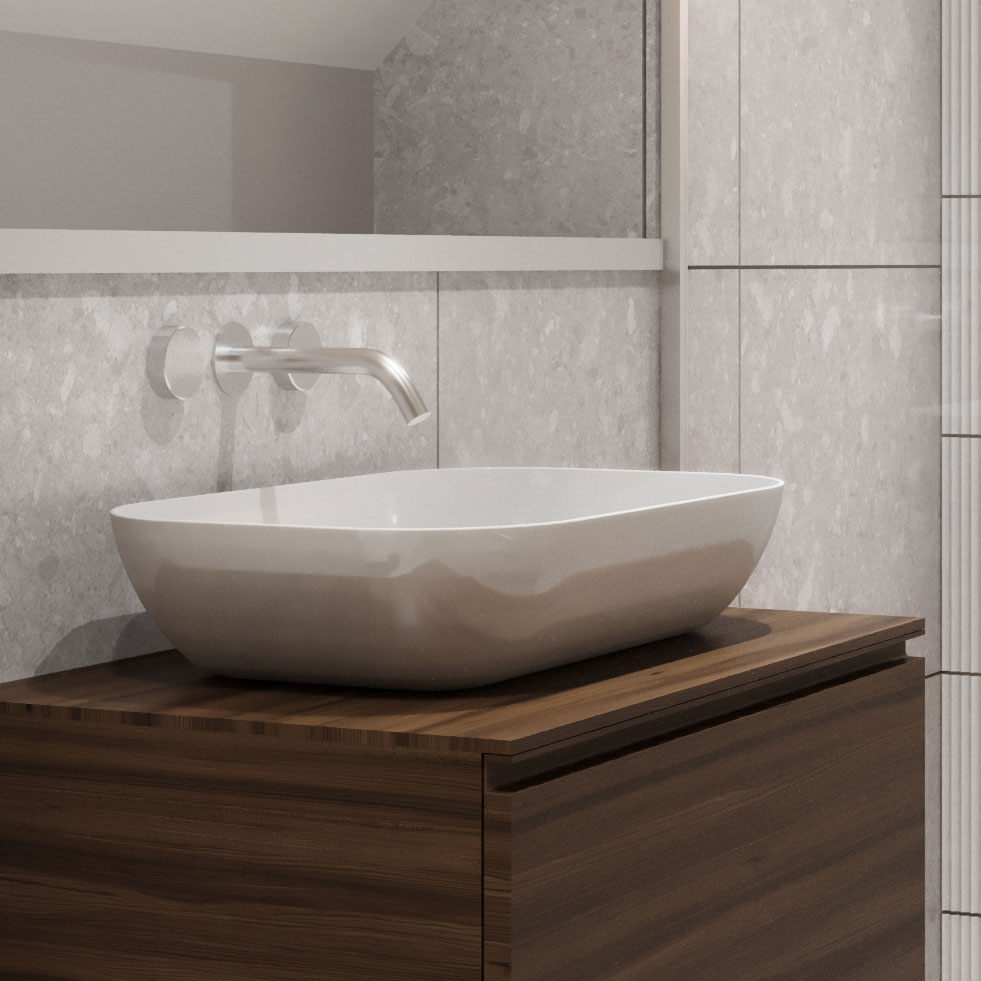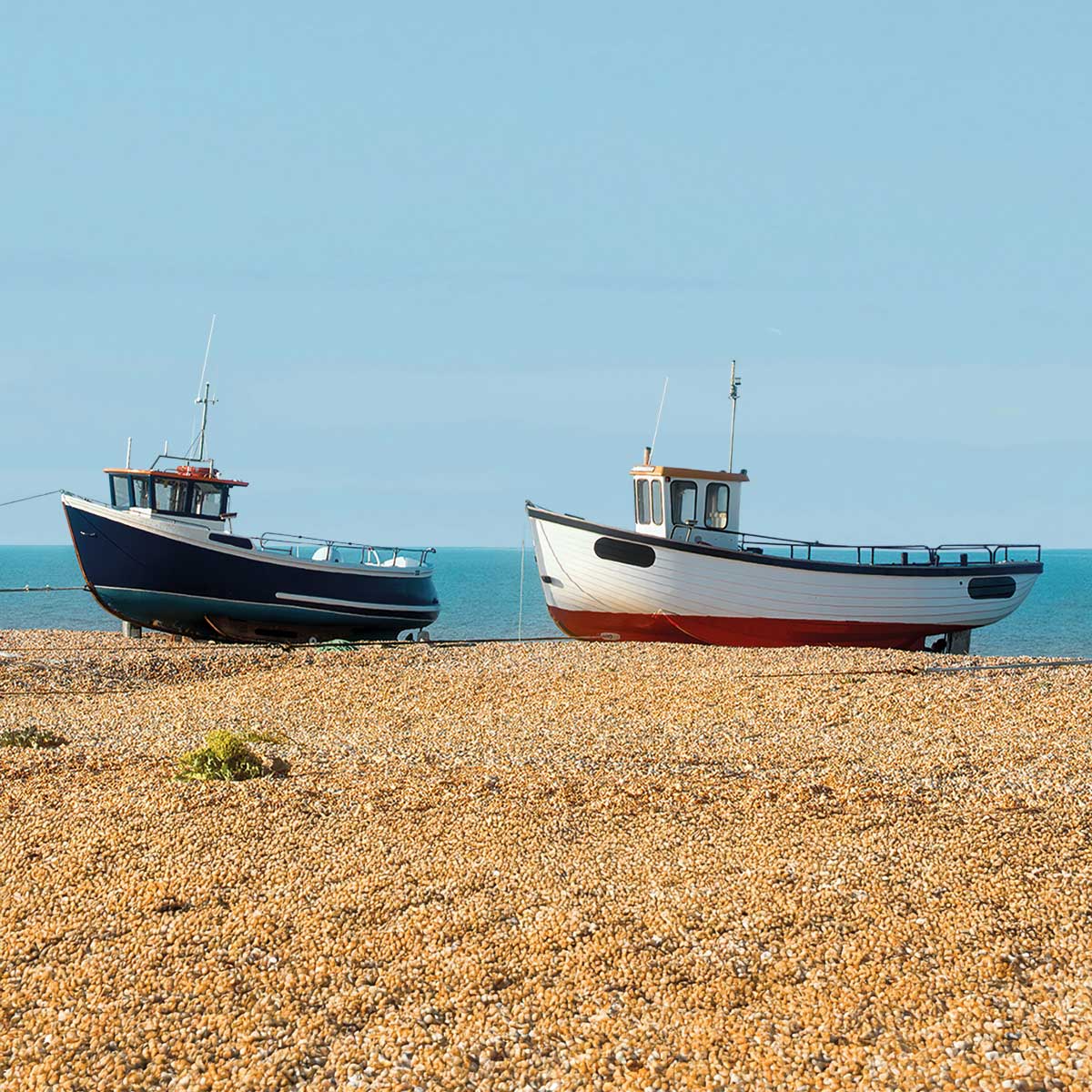Seven designer apartments with parking & garden spaces from £365,000, ready from Spring 2025.
Conveniently situated between the charming seaside towns of Sandgate and Hythe, Seabrook Villas comprises carefully designed modern apartments ranging from 1 to 3 bedrooms offering versatile and sociable living spaces in an incredible location.
Taking full advantage of position and aspect, the apartments boast uninterrupted sea views from the first and second floors, and the vast windows to the front allow natural light to pour into every apartment. Working with THA Architects, Seabrook Villas offers spacious modern living in a coastal setting. The design is contemporary, yet sympathetically retains certain original details of the building. Each apartment has a dedicated parking space and there is a shared bin and bike store as well as communal landscaped gardens to the rear. Seabrook Villas provides relaxed, fluid living spaces perfectly positioned to explore the area, rich with history and culture, as well as offering good transport links to London by train and mainland Europe by car / tunnel or ferry.
Ground Floor
First Floor
Ground Floor
Ground Floor
First Floor
First Floor
Penthouse


Interior designed with our partner Hall Villar to bring you thoughtful layouts, lighting designs and high quality and long-lasting hardware, fixtures & fittings.

Hythe is one of Kent’s best kept secrets. This charming seaside town is full of unique independent shops, cafes, bars and restaurants as well as more traditional pubs.
There is a popular twice monthly farmers market, offering the best of local seasonal produce including game, fruit and vegetables, cheeses and artisan breads and pastries.
One of the south coast’s Cinque Ports, Hythe is best known for its Royal Military Canal; a relic of the Napoleonic wars which runs through the heart of the town. The canal stretches 28 miles to Hastings, further along the coast and there are a number of dedicated walks of varying lengths for every ability to enjoy.
Perfectly positioned to explore the county’s rich history and attractions, Hythe is a short car journey away from Dover Castle with its imposing position over the white cliffs, looking across to France. For animal lovers, the magnificent Port Lympne Nature Reserve is under 15 minutes away by car. There are many parks, woodland walks and public gardens close to Hythe seafront, where the majestic Hythe Imperial Hotel sits, complete with its own spa, gym, 18 hole golf course and champagne bar. The Victorian promenade is perfect for keen walkers and cyclists.
A stroll along the promenade from Hythe brings you to smaller Sandgate, complete with its own unique charm and high street of independent coffee shops and delis. Enjoy a picnic on the beach in front of the line of brightly coloured beach huts or take advantage of one of the many water sports facilities in the area including kayaking, canoeing and paddle boarding as well as water and jet ski lessons and hire.
Beyond Sandgate is the larger, livelier town of Folkestone. Only 9 minutes by car, Folkestone offers a vibrantly diverse art scene and a plethora of shops, both independent and recognisable high street chains. The Folkestone triennial, dubbed as the UK’s most ambitious art exhibition, takes over the town every three years and Folkestone is full of art installations, fringe events and exhibitions. The cobbled streets of the old town are home to a variety of shops, cafes, restaurants and bars and the Harbour arm (renovated from the disused Folkestone Harbour railway station) is a bustling mixture of permanent and pop up eateries, complete with an annual Christmas market and open air cinema in the summer months. The historic Leas Cliff Hall is Kent’s premier entertainment venue and has an excellent yearly programme of live music, theatre and literary events for all ages and appetites.
Transport links here are also excellent. The High-Speed train service to London (from Folkestone West, 6 minutes away by car from Seabrook Villas) is less than an hour and the Channel Tunnel is 3 miles away. A little further along the coast is Dover with regular ferry crossings to France.